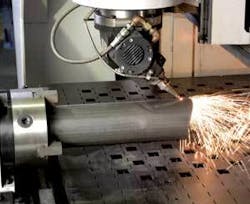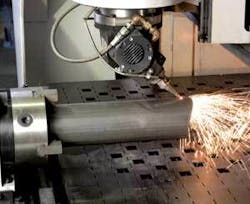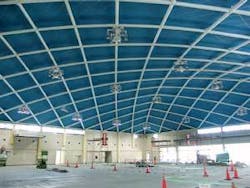Construction cutting
Mazak not only developed a new design concept, it was its own first customer
Peter Beck
Skylines in cities throughout the world are changing as buildings are being constructed to meet the needs of an ever-evolving society. Also changing are design requirements for these buildings as people strive for a more open and modern look. Manufacturing processes, in turn, require adaptations of their own in order to create structures that satisfy the new needs and tastes.
In an attempt to take the building construction industry onto the cutting edge of technology, Mazak Optonics has developed a patented design concept incorporating an innovative design technique utilizing laser tube cutting technology. It has seen its first commercial applications and is showing the major benefits of using laser cutting technology in building construction.
The first building designed with this new technique utilizing laser cut structural members was the Mazak World Technology Center, located in Minokamo, Japan. A Welcome Center for guests from all over the world, this building houses a large auditorium and cafeteria as well as a demonstration area for the company’s wide variety of laser and chip cutting machinery. The building’s overall size is 25 m x 175 m, and it has a large, open atmosphere without any support columns inside the building. Design tolerances of the building were held to +/- 2mm throughout the entire structure.
The original design was developed using traditional construction methods. During the design review, the question was raised regarding designing the trusses and other structural members using laser cut tubing. The building contractor, Takenaka, had not heard of such a method and was skeptical. That was all Mazak needed to hear, so the company embarked on a journey to prove it would be possible. A sample truss joint was designed and cut for demonstration purposes. The component parts were delivered to the construction site and an assembly jig was used for test purposes. With design engineers from Takenaka present, the sample joint was constructed on site showing the engineers that the method was very viable.
The demonstration proved that the trusses could be assembled on site and welded with the required accuracy, but using fewer man-hours than traditional construction methods. Takenaka then took this information back to its design department and redesigned the entire building using this new method.
Construction of the building started in the summer of 2005. Tubing for the trusses as well as many of the components for the outside columns were cut using Mazak’s tubing lasers. Column components were assembled in a fabrication shop and then delivered to the construction site. Design methods using tabs and slots, and laser cut locking plates were used to align the various components of the columns to allow for fast and precise construction. These columns were then put in place and welded together with other laser cut tubes to construct the high-precision outer shell.
Components for the 25-meter-long trusses were then delivered to the construction site for final assembly. A full-size construction jig was assembled within the building’s outer shell to construct the roof trusses. This allowed the trusses to be moved from the assembly area and put in place on the roof in one move, saving additional time. The total time for truss construction and placement was 5 ½ hours for each truss including assembly, welding, painting, and placement on the structure. It is estimated that the total construction time was approximately 40 percent less than it would have been using traditional construction methods. The building’s grand opening took place in the Spring of 2006 during a worldwide customer event, which brought more than 7000 visitors over several weeks.
After the experience Takenaka gained with that project using the laser cut tube method, the company saw the true advantage to this innovative design concept and looked for new places where this construction method could be utilized. It found a new project-building a dome at an outdoor recreational facility. Called the Nagashima Spa Dome, this multipurpose building is used for the changing facility for the large water park and for large gatherings and concerts.
The dome was built with a single-layer lattice roof and could not be built with obstructive pillars. Although the building design was completely different from the World Technology Center, similar design concepts using tabs/slots and saddle joints were used to construct the dome. Similar construction methods also were used, including assembly on site to construct the dome sections. This project was completed in a little more than five months, which was a 35 percent time reduction compared to traditional construction methods.
Several cost-saving factors were learned about this construction method after the first two buildings were completed. The first, and most important, is the labor savings. Both buildings were completed in approximately 35 to 40 percent less time than with traditional construction methods. This is a significant amount of time when you consider the demand for quicker turnaround time required for major building projects while keeping within tight budgets. Another hidden benefit with this labor savings is the availability of skilled tradesman. People with the necessary skills for major building construction are becoming rare. Faster construction times enable the building contractor to complete more projects while still maintaining the same size skilled workforce.
Another important fact regarding this construction method was the elimination of dimensional changes and rework associated with traditional construction methods. Most building designs require some splices or alterations to the design to account for variations in structural steel components during their manufacture. The ability to cut tubing with great precision eliminated changes and rework, even with the demands for holding tolerances of +/-2mm over the entire building structure. Assembly of the components in precision jigs prior to welding also eliminates section-to-section variation.
An additional great savings that is sometimes overlooked is the cost of material transportation. Consider the cost of transporting trusses to the construction site-this typically requires special equipment to transport the large and heavy truss members. Transporting these members into major cities or congested areas can pose major disruptions around the construction site. Delivering smaller components to the site prior to assembly enables the use of standard commercial trucking minimizing the disruption to the community around the construction site.
Perhaps the biggest advantage that many architects and design engineers will have available to them is the ability to design future structures with many features that weren’t possible in the past. Numerous people desire very open and architecturally appealing designs, which will now be easier to design and build using laser cut components. These design tools, like modeling techniques, along with precision manufacturing techniques provided by laser tube processing, will bring these new ideas into reality.
Within any industry, limitations on designs have been typically based on the limitations of the technology available to produce the designs. Laser tube processing will bring a whole new chapter for the building construction industry. Now, we can look forward to a future with design limitations based only on one’s imagination to utilize this new technology.
Peter Beck ([email protected]) is 3D hardware and software product manager for Mazak Optonics Corp.



